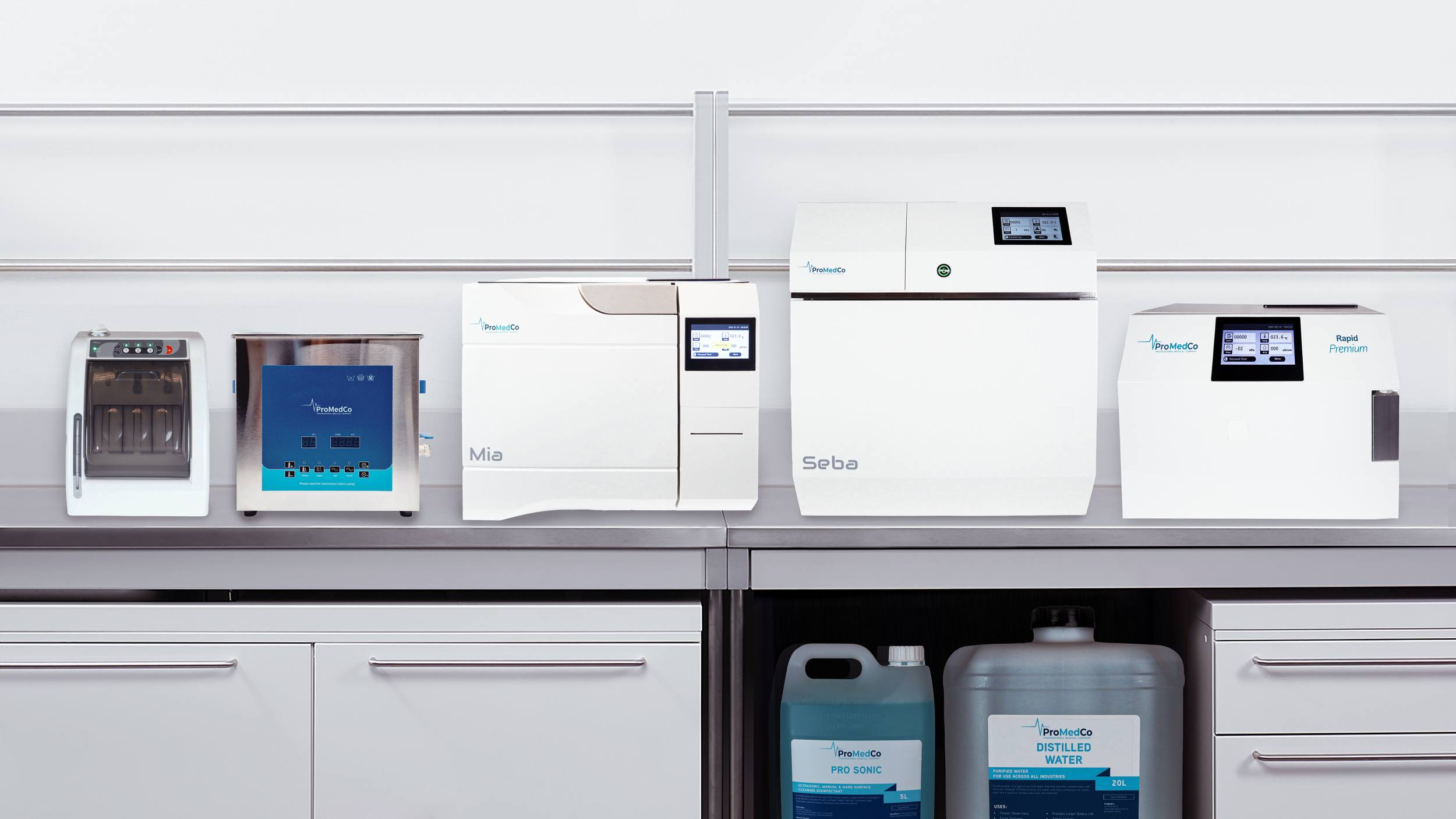Sterilisation Room in a Clinic
Design, set up and management of the clinic
The sterilisation room plays a fundamental role in the organisation of areas within a clinic, both in terms of the safety of professionals and patients, and for the work of personnel and successful result of sterilisation processes. While in the past this area was often delegated to makeshift rooms, small storage rooms or even in the clinic itself, currently, the sterilisation room needs to be arranged in larger, more orderly and better positioned areas within the clinic’s structure and work flows.
We cover the minimum structural and technological requirements required by healthcare laws in this article, with practical tips on equipment, organisation and use of the room spaces and a focus on the division in differentiated areas.
The dental clinic: organisation of space and furnishings
Ideally the position of the sterilisation room should meet two important needs of a healthcare and professional nature:
Be near and equidistant from professional areas, in order to shorten the journeys made by personnel to bring instruments to sterilise as much as possible
Reduce the possibility of having the flow of these professionals intersect with those of patients entering or leaving the clinic area
Even if the fixed presence of professionals is not expected, the sterilisation room is still a sensitive space, both due to possible overcrowding of personnel and the particular function performed, for this reason it should have characteristics that ensure safety and quality of the work environment.
If there are no windows, it must be equipped with forced air suctioning to provide a change of air to prevent high temperatures, including due to the presence of equipment and machines that release heat. Adequate ventilation is also essential since the products used for disinfection are potentially toxic. The dimensions of the environment also obviously depend on the quantity of treatment rooms and number of patients treated in the clinic, and thus of the quantity of instruments to treat and number of autoclaves required.
During the design phase, the optimal development of the furnishings should have a U or L arrangement, in order to offer more work room and decrease the movement of professionals.
Minimum requirements for clinics
According to legislation concerning sterilisation in a clinic, in order to ensure the safety of patients and professionals, all of the facilities must follow certain minimum structural and technological indications for decontamination, cleaning, disinfection and sterilisation of instruments and equipment. These are the minimum requirements that a room must have:
Separation of dirty and clean areas with washable work surfaces
Decontamination tank
Tank for cold sterilisation
Basin
Ultrasonic tank or instrument washing machine
Thermosealing machine or use of self adhesive pouches.
Class B or S steam autoclaves with pump for fractionated vacuum compliant with the AS/NZS 4815:2006 Office-based health care facilities - Reprocessing of reusable medical and surgical instruments and equipment, and maintenance of the associated environment standard preferably equipped with a printer to certify the sterilisation cycles.
Sterilisation room: the 4 areas
It is important to remember that personal protection equipment (PPE) must always be used in the sterilisation room to prevent cross infections caused by indirect contact.
Most infections occur while handling the instruments for cleaning and disinfection, thus maximum protection is required during the entire process.
The following safety equipment is required: gown, safety glasses, gloves (one disposable pair in latex or nitrile and another pair of specific thicker gloves over them), mask, scrub cap and waterproof apron. It is also correct to set up and arrange four specific areas in the sterilisation room based on the flow and type of instrument treatment.
Collection, cleaning and disinfection area. It is very important to limit instrument handling to a minimum in this area. One or two tubs need to be installed and some containers for putting the products necessary for disinfecting the instruments, a brush with a long handle for cleaning the instruments and cellulose fibre paper for later drying. Possibly another ultrasonic tank or thermal disinfection instruments should be placed in this area.
Area set up for filling pouches and sealing.
This area should have a sealing machine and rolls for filling pouches.
If the thermosealing machine does not print the packaging date, there should be a manual stamp bearing the date to have a certain reference. Check tests that will be used should also be stored in this area.
Sterilisation area. A type B autoclave should be present. In addition, a water distiller or water treatment system for the autoclave needs to be installed.
Storage and distribution area.
Dirty area and clean area: flows and organisation of instruments
Pursuant to healthcare legislation the sterilisation room must be divided into two areas: one “clean” and one “dirty”. This separation means that all the contaminated instruments must enter the collection area where all PPE must be used. At the end of the sterilisation process, we must take the instruments in pouches using normal gloves in clean latex in order not to contaminate the pouches again. Obviously, we do not put the material in the dirty area in the sterilisation area again; the material must be stored in an area and returned using a different area (area where contaminated material enters and area where sterile material exits).
An effective way for improving the sterilisation process entails investing particularly in machines able to automate these procedures; this will allow for future savings, minimising the times and errors made during sterilisation.


